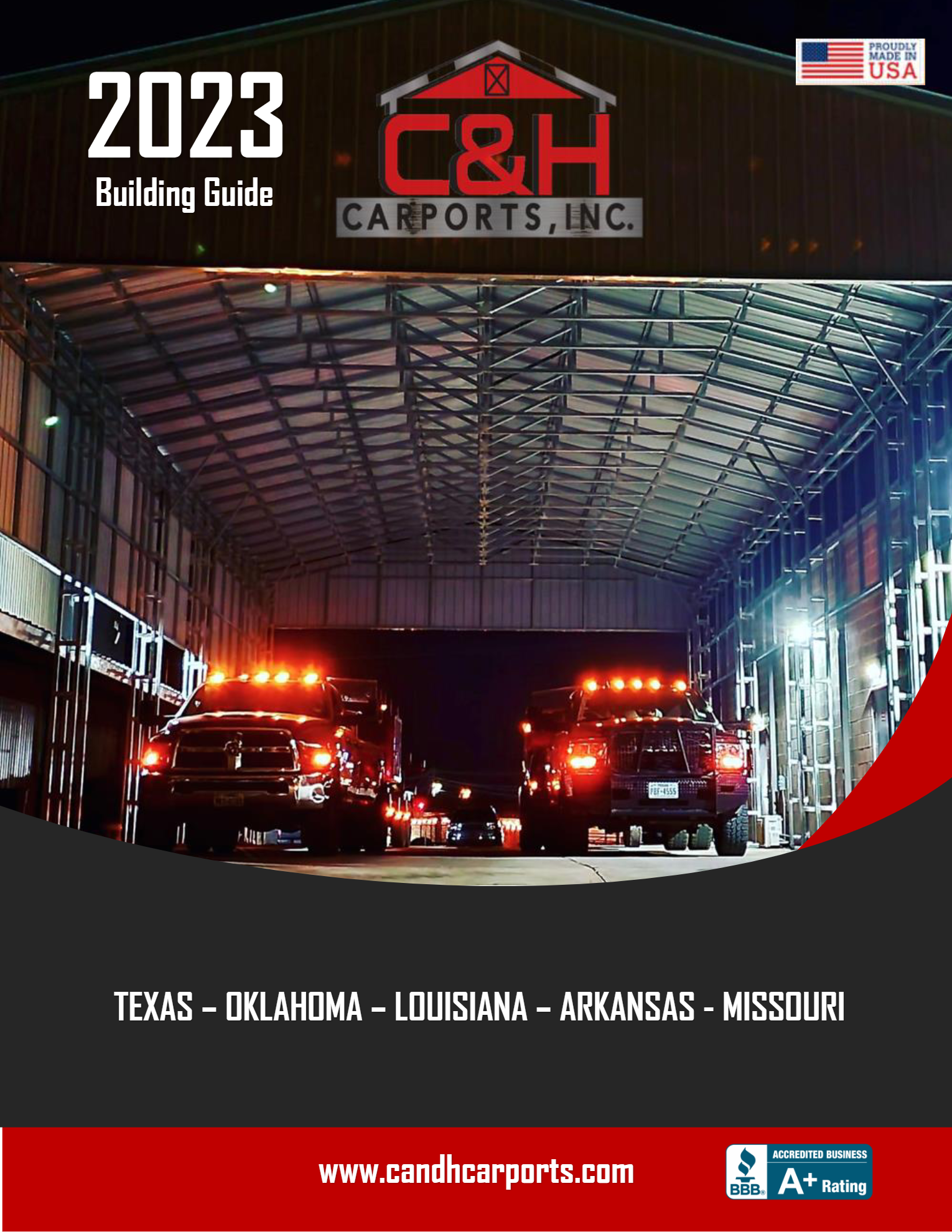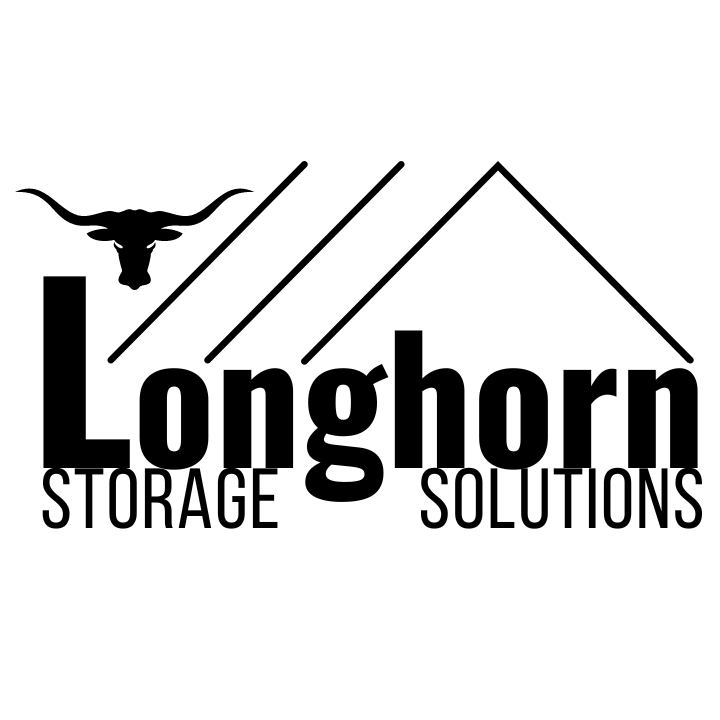
GET COVERED TODAY WITH OUR STEEL CARPORTS, OR RV COVERS.
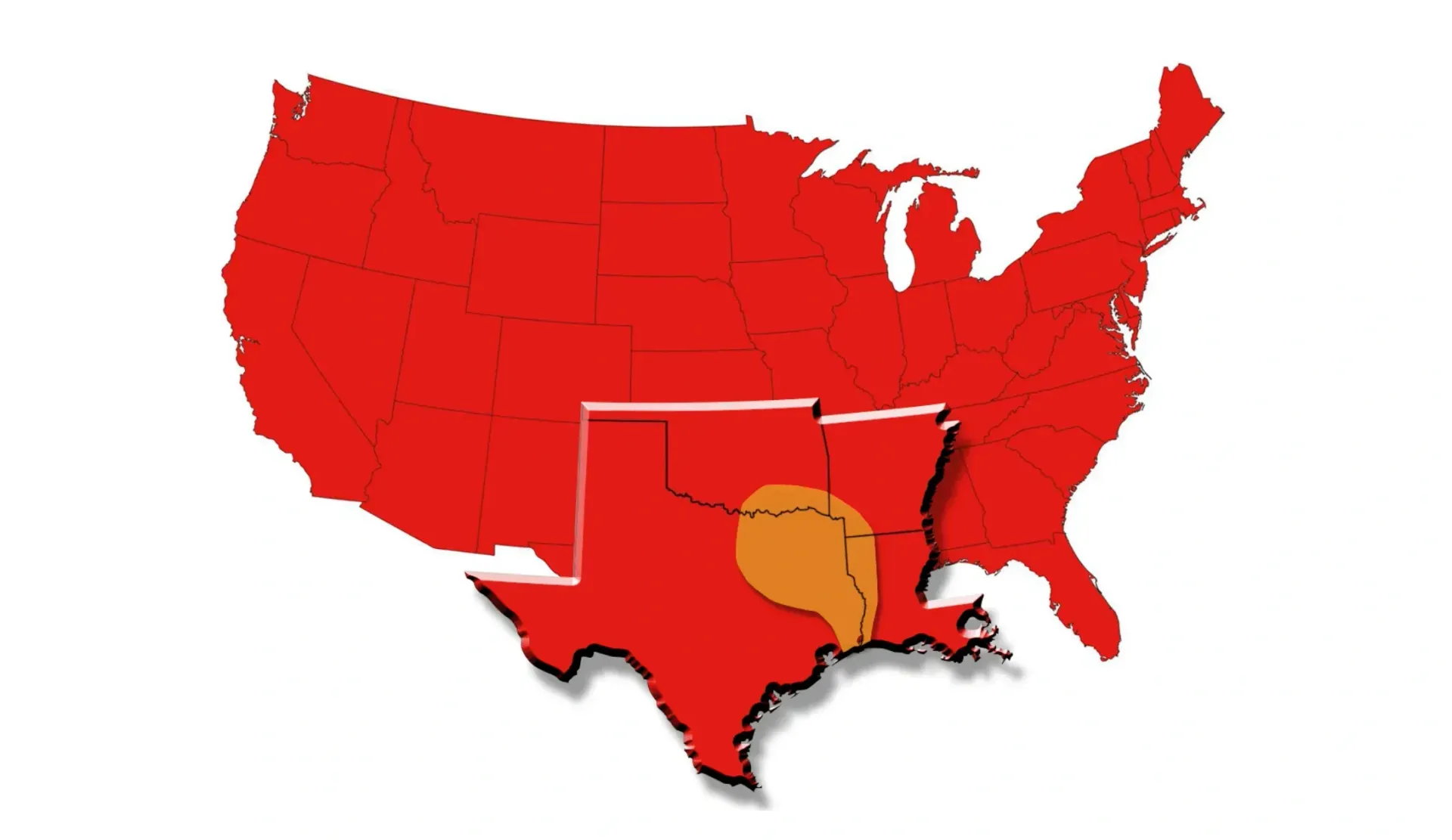
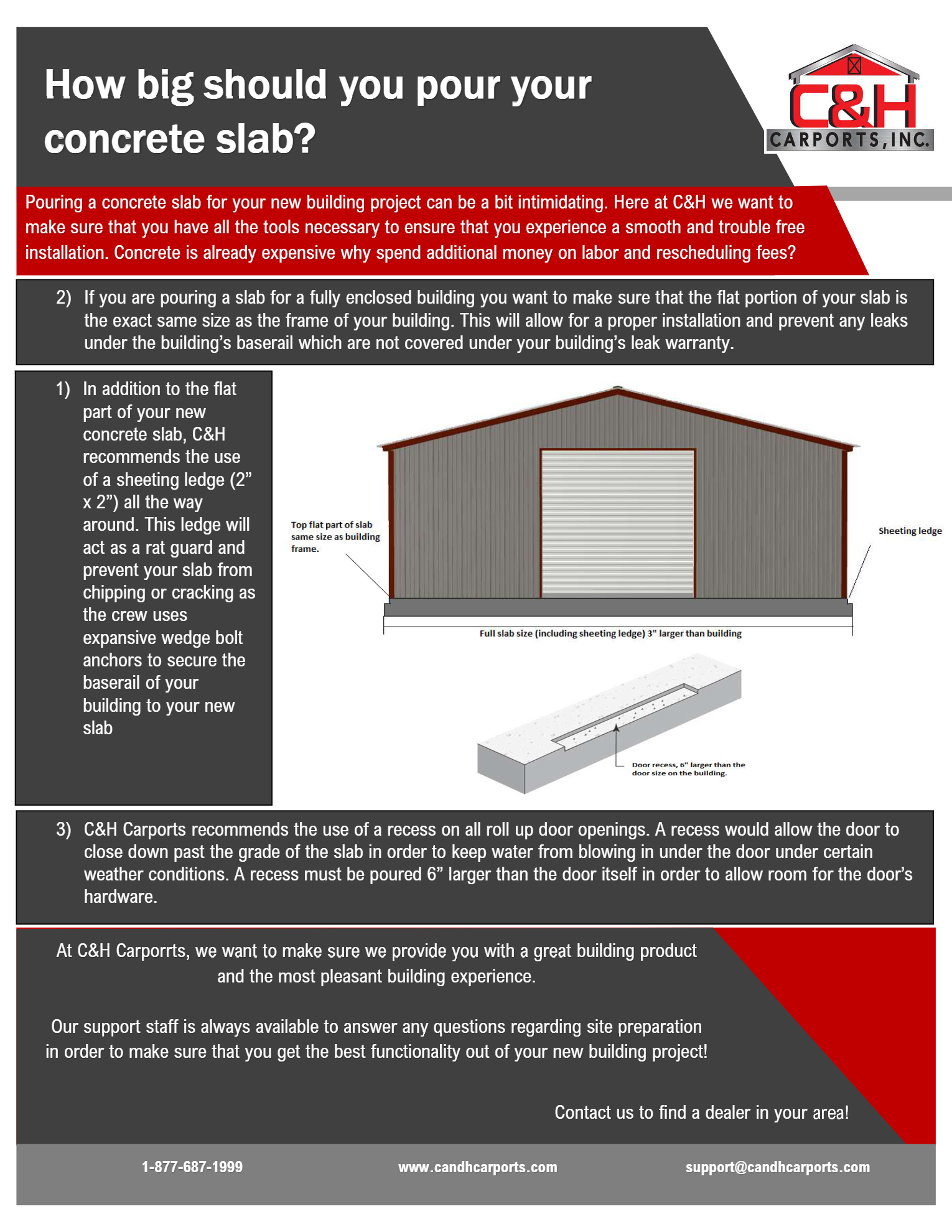
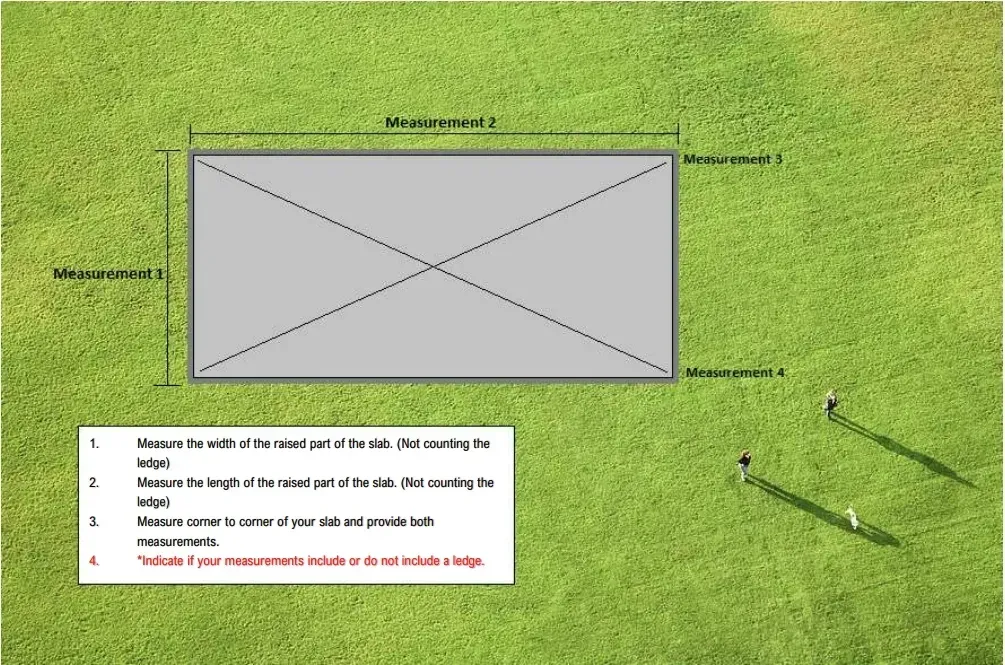
WIND RATING 140 MPH / 30-PSF (2018 IBC)
How do I purchase one of your buildings?
The order process is simple, and it begins by contacting us either through our contact form, phone call, or visit us at Longhorn Storage Solutions in Powderly, TX. We can then design the perfect building with our online 3D Shed Builder and will help you choose the right building options.
What is the delivery and installation process?
Once a price and a design is agreed upon, we will provide you with a contract for your building, which will include all important information regarding permitting, site requirements, site preparations, payment options, delivery, and warranty on your new structure.
Once the contract is signed, C&H will receive a copy to begin working on your project.
Soon a project manager will be in touch with you to confirm every spec on your order in an attempt to ensure that everything is correct before pushing the order over to production.
If your order has any special components which we don't normally stock, the office will need to collect in full for those specific components prior to placing the order.
During this time, unlike any other company in the industry, your project manager will provide you with site preparation information, and request clear pictures of the site where your building is to be installed, as well as concrete dimensions if your building is to be installed on concrete.
If your order is $10,000 or above, your project manager will schedule a site inspection, at no additional cost to you, in order to make sure that the building process is smooth and you are not stuck with any additional fees on the day of installation as a result of site issues which could have been prevented.
If a permit is required by your city, the crew will need a copy of the permit to have with them on the day of installation in case of an inspection.
Once a date for installation is offered, our team will do everything in their hand to deliver the building on time to you, should any changes arise, or team will communicate with you to make other schedule arrangements.
How long do I need to wait for my building to be installed?
We are proud to say that for most part of the year, our delivery times on standard buildings remain at 2-4 weeks. As expected, the demand for our building structures may have an effect on our schedule and make those estimated delivery times fluctuate during different seasons of the year. Consult with us to make sure what the current delivery times are at your time of purchase, and remember, these are only estimates, and are subject to change based on inclement weather or other major events.
Special components and commercial structures will always have a different ETA than standard structures. ETA's are based off the date on the last signed revision received by our office, or the date we receive verification that your site is ready for installation.
What if my building requires a permit?
As a customer, you are responsible for verifying any city, county, or HOA requirements regarding your building.
We can supply city officials with contractor registration and generic engineering on any structure, however, site specific engineering is not included on any quote or contract unless specified otherwise.
Site specific engineering requires a quote from the engineer, and may take up to four weeks. All address specific drawings must be paid up front and are non-refundable.
What do I need to do to prepare for my building installation?
Our innovative order processing system will make it very difficult for you to accidentally schedule delivery for your building if your site is not ready. Reschedule and restocking fees tend to create a very unpleasant experience for our customers, for this reason, before offering you a date for installation, our team will request pictures of your site to be reviewed for any possible issues that may represent a setback for the crew, however, we will not be able to tell how level your site is by means of these pictures.
You may use the following checklist in order to make sure you are prepared for your building arrival:
* Check with your city or county building official to make sure a permit is not required for your structure.
* Verify that your site is level, or within 3" of level if the building is to be installed directly on the ground. You may request a leveling brochure from your project manager during this process.
* Mark any utility lines underneath the planned installation site, and make your project manager aware so a note can be added to your work order. C&H Carports will not be responsible for damage to any unmarked lines.
* Clear any obstacles around your installation site, make sure that the installation crew has a level clearance of at least 3' all the way around the site, or 13' if a lift is required for the installation of the unit.
* Have payment ready before the installation crew arrives, and make sure an adult representative is able to inspect and sign for the building upon completion.
What if my building is to be installed on concrete, or concrete runners?
If your building is to be installed on concrete, by personal choice or building load requirements, it is important to consider the following points:
* C&H Carports recommends the use of a sheeting ledge (1 1/2"x 1 1/2") on any enclosed buildings. This ledge will serve as a rat guard to keep creitters from crawling into your building through the ridges in the metal, and it will keep the concrete from cracking as the concrete bolts are installed when the base-rail is fastened to the slab.
* The raised part of the slab, not counting the ledge, should be the exact same size as the frame of your structure.
* C&H Carports recommends the use of a concrete recess for any overhead doors installed on your structure. A concrete recess MUST be 6" larger than the door itself, and 3" deeper than the wall width of your building in order for the door to be installed properly.
* Most common slabs will be poured 4" in thickness with 12" footings.
* C&H Carports will need pictures and dimensions of your concrete slab in order to place you in a schedule for installation.
* Any excess slab as a result of the concrete being poured larger than the structure itself will be a cause for leaks under the baserail which will not be covered under your leak warranty.
What if my building is to be installed on a deck, landscape timbers, railroad ties, or any other surface besides concrete or dirt/gravel?
You will want to make your project manager aware of your exact installation expectations in order to make sure that the crew is prepared to anchor to your specific surface.
What happens if the crew cannot install my building due to site issues?
In the case in which the crew is not able to install your building due to poor site preparation or leveling issues, your project manager will work with you to find another date for installation.
What is a certified building?
Testing is an essential part of developing a quality product. It helps manufacturers create products that are reliable within certain technical standards.
We believe that every customer should have the right to know the standards by which their metal building kit is manufactured without having to pay additional fees.
By following the standards of international building code on every structure, C&H carports makes sure that every customer is delivered a quality metal building that will last for years.
I want to add my own windows/doors to the building you are installing, is this possible?
Our crews may comply with any of your requests within reason, however, it is important to remember that the agreement with C&H Carports is to build the building as described on your contract for the priced agreed upon. Any additional requests may be subject to review, additional fees, and may require a waiver explaining the nature of the request.
What is the warranty on my new building?
All new buildings come with a 90-Day Workmanship Warranty and a 1-Year Leak Warranty.
Limited warranties on the paint and rust through may vary depending on the gauge of your choice.
Does my building need a lift?
Lift rental is the customer's responsibility. C&H Carports can provide a quote upon Customer's request with the estimated length of time for the rental. In any case in which a rental extension is required, C&H Carports will notify the customer and provide an additional quote. All lift rentals must be paid upfront.
Lift Requirements:
* Standard Buildings with a side height of 15' or higher will require a sky track rental for installation.
* Buildings 26'-30' with a side height of 13' and taller will require a sky track rental for installation.
* Buildings 31' and wider will require a sky track rental for installation.
* Buildings 16' and taller will require a scissor lift rental due to building height.
As it pertains to delivery times, C&H Carports will provide an estimated turnaround time, which is subject to change due to weather or other major events. This will be our best estimate, but it's not intended to serve as a guarantee.
Contractor availability, weather, illness, Acts-of-God, among other unforeseen circumstances may directly impact the contractor's schedule.
Deposits made on all orders are contractually non-refundable.
Our team at C&H Carports will make its best attempt to provide all customers with the customer service they deserve and schedule all installations as promptly as it is possible.
All contracts must be submitted with current pricing, and current terms and conditions to: orders@candhcarports.com and are subject to review.
The pricing provided through this guide is aimed to help dealers understand the component breakdown, but all pricing should be based out of our online pricing tool to which each dealer should have access to.
No taxes should be removed from any invoice unless a proper tax-exempt document is present.
Orders submitted without proper tax-exempt documentation, pricing errors or any other outstanding documents or information may be delayed until all discrepancies are settle.
Usefull links
Contact info
(903) 624-1276
9959 North US Highway 271,
Powderly, Texas 75473, United States
Follow Us
Powered by TwoTreesWebDesign.net
